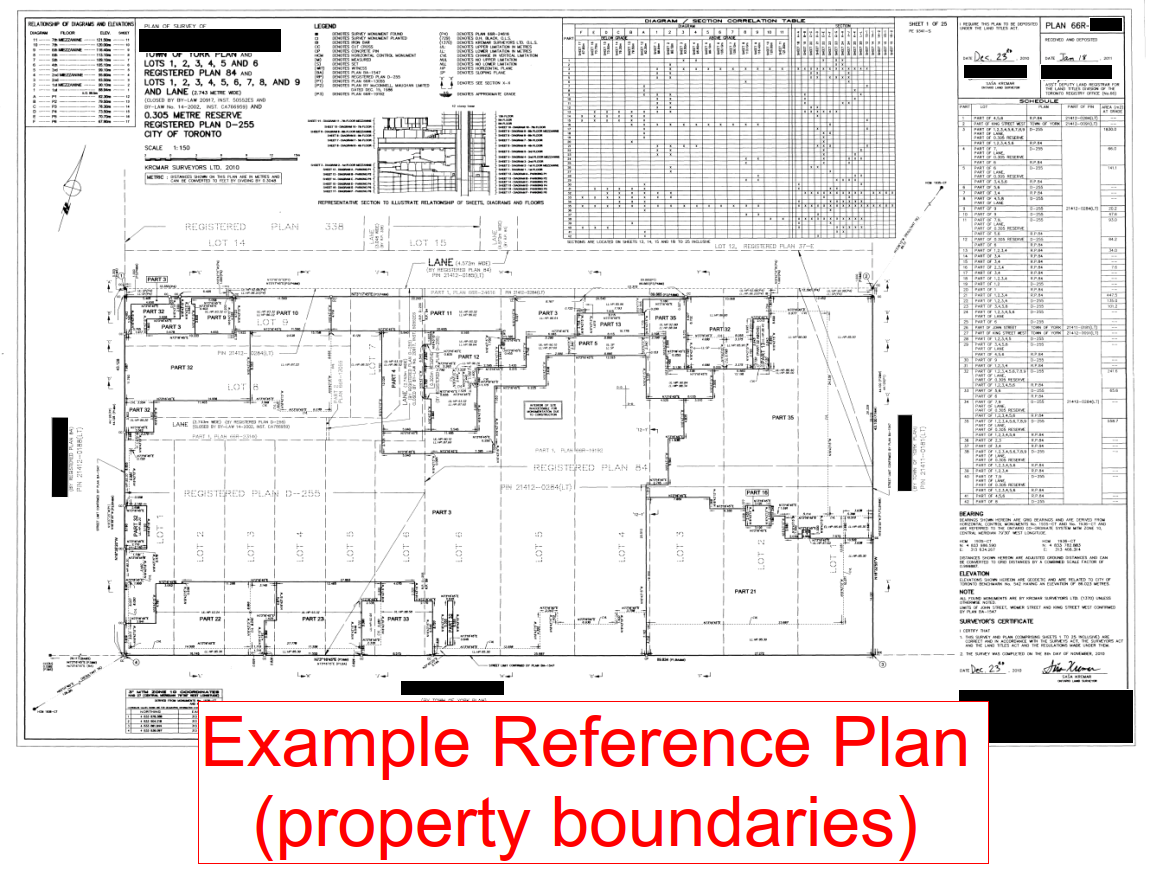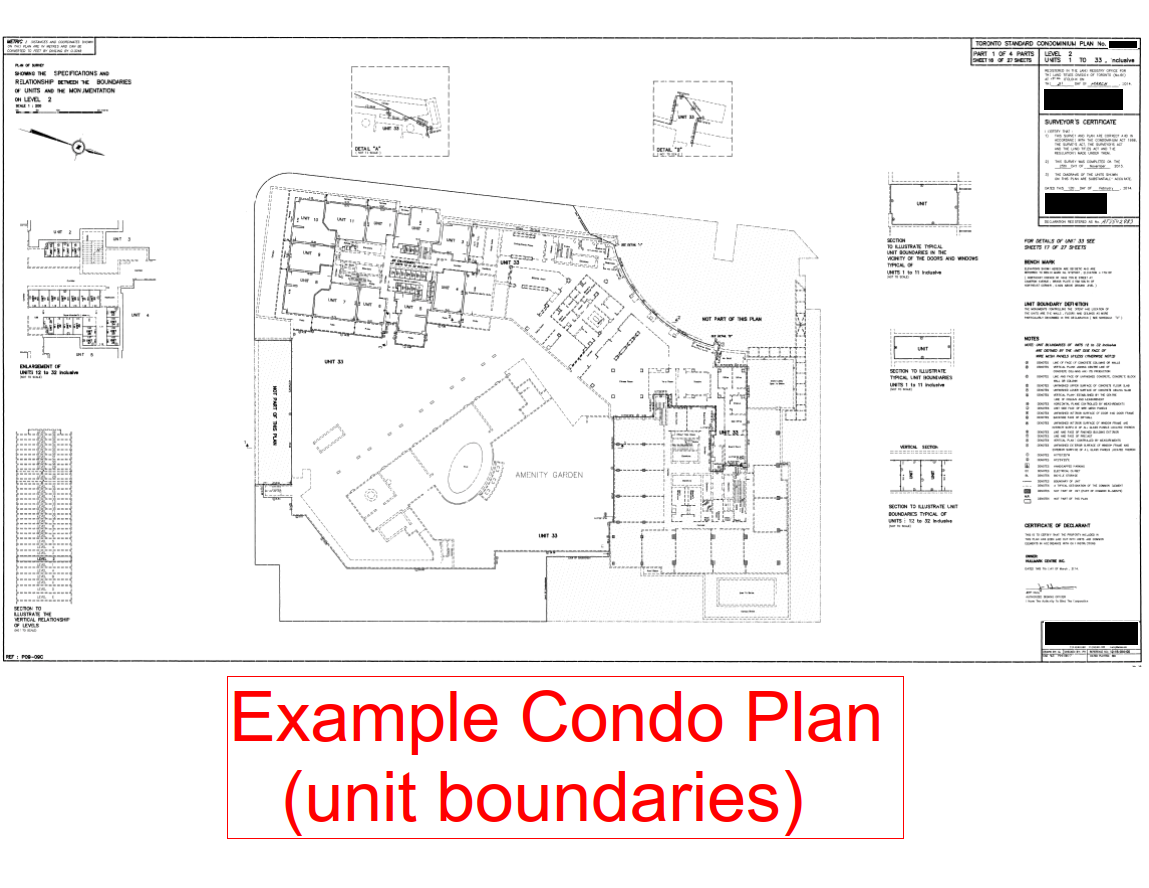

As part of the reserve fund planning process, review of survey drawings is required so that the physical boundaries of common elements and shared facilities are understood. These boundaries are not always explicitly described in the declaration or reciprocal agreement.
Survey drawings can be divided into two categories: condo plans and reference plans. Condo plans describe location and boundaries for each unit in a corporation, whereas reference plans describe parcels of real property, which help delineate property boundaries for the condominium corporation as described in the declaration.
Survey drawings help reserve fund planners interpret boundaries between common elements and units, and boundaries related to cost sharing obligations. Without understanding these boundaries, a reserve fund planner may interpret things in a way that was not intended. Where there is no clear interpretation of boundaries, the issue should be discussed with management and the condo board of directors and a legal opinion may be required.
Survey drawings form part of a condo corporation’s core records and management should keep copies readily available. As reserve fund planners, we sometimes find that survey drawings are not readily available from management. Luckily, they can be sourced through the Ontario Land Registry Office, or online at www.onland.ca for a small fee.
Stay up to date by following us on social media.